classic custom home
INDIAN HILL, OHIO
 | 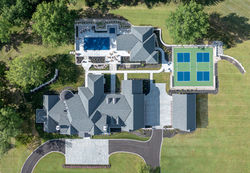 | 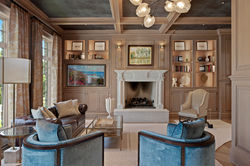 |  |  |  |
|---|---|---|---|---|---|
 |  |  | 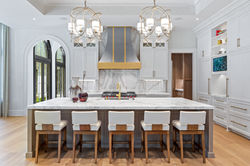 | 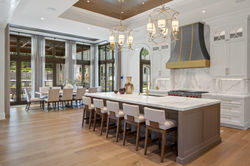 |  |
 |  |  |  |  |  |
 |  | 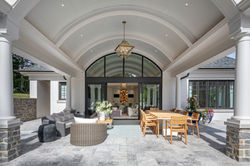 |  |  |  |
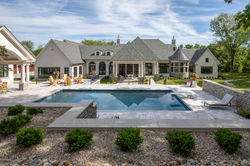 |
Sitting at over 10,000 square feet, this timeless home features a symmetrical exterior design, clad with brick, stone and limestone trim accents. On either side of the gable entry, metal roofed box bays with dark bronze windows modernize the traditional feel of the home. This home was designed to be a gathering space for a large family, with warm spaces to entertain throughout. Inside includes formal study, formal dining room, eleven foot tall great room, breakfast room, a butler's pantry and full catering kitchen. In the backyard, a pool, pool house, pickleball courts, and a detached three car garage are all surrounded by mature trees.
This home is featured in the 2022 Fall Issue of Venue Magazine.
Interior Design by Evolo Design
Photography by Greg Grupenhof
